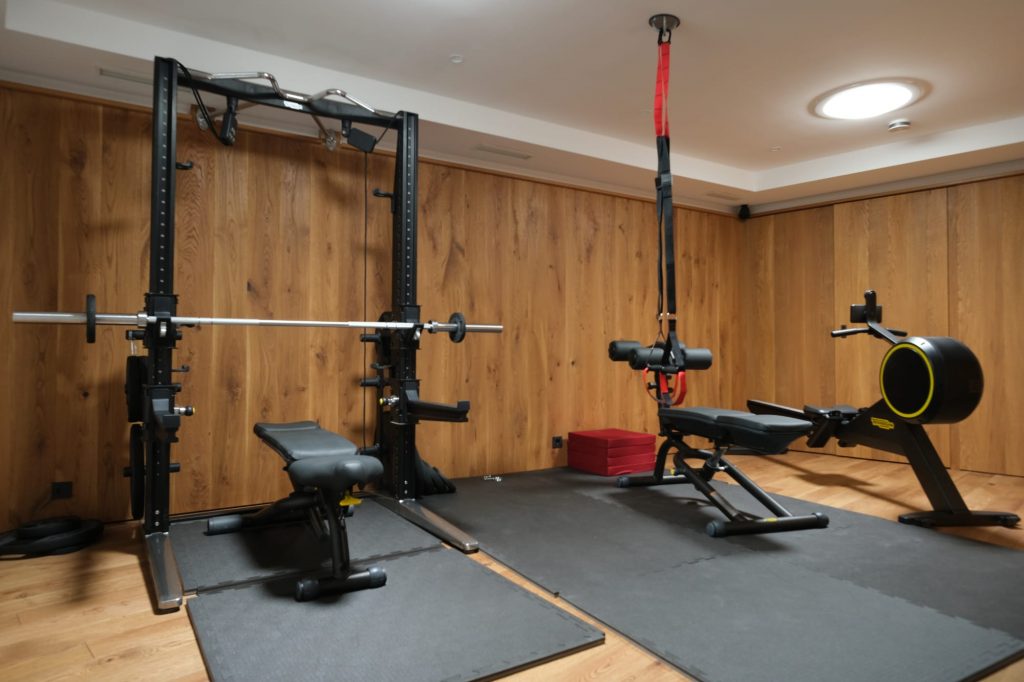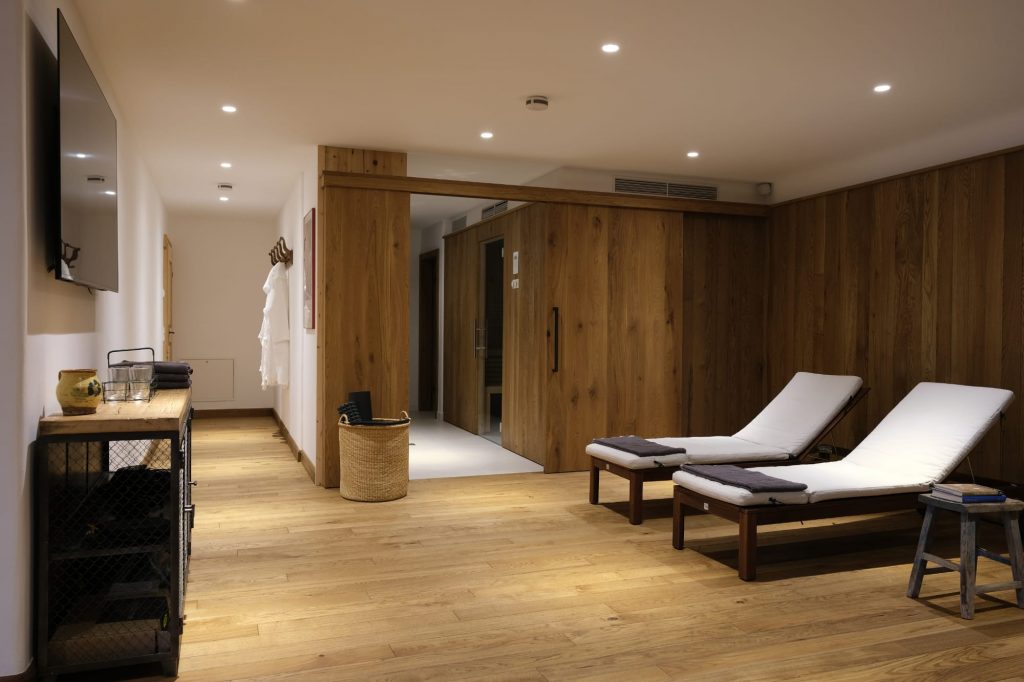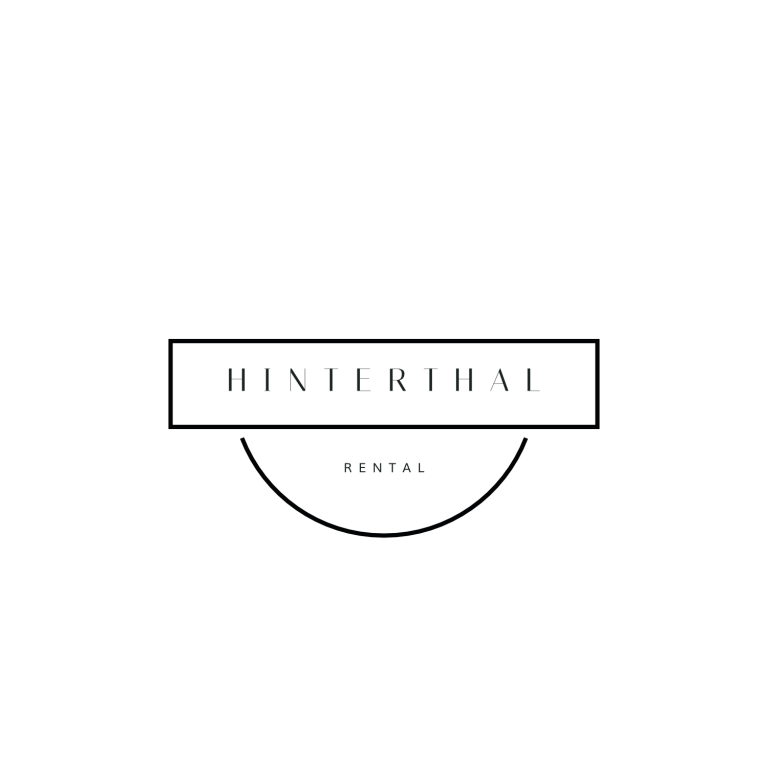Hinterthal
Rental
- info@hinterthalrental.com
- Ahrleiten 26, 5761 Maria Alm, Austria
The Building
The property has all the charm of an old country house. Its classic gable roof and authentic wooden façade are skilfully combined with all the comforts of a new building.
The house and the double garage are accessed via a private driveway.
Situated on a generous hillside plot in Hinterthal, Austria, you have an unobstructed view of the mountain ranges “Steinernes Meer”, “Hochkönigmassiv” and the “Hochmais” ski area.
The interior is characterized by wood and plaster surfaces. On the ground floor, there is the entrance area with a cloakroom, four guest rooms with adjoining bathrooms, and a living room with a kitchenette. There is also a large ski room, a pantry with a wine cooler, and a utility room.
Guests also have access to a large wellness and fitness area with state-of-the-art equipment and a whirlpool in the front garden.
On the first floor are the kitchen and the open-plan living and dining area with two characteristic fireplaces; next to it is a separate wood-paneled living room that invites you to relax.
Upstairs, under an old wooden roof truss, is the master bedroom with an en-suite bathroom and office, and three further bedrooms with en-suite bathrooms.
Spacious east and west-facing terraces with dining areas for up to 12 people provide the perfect setting for entertaining.
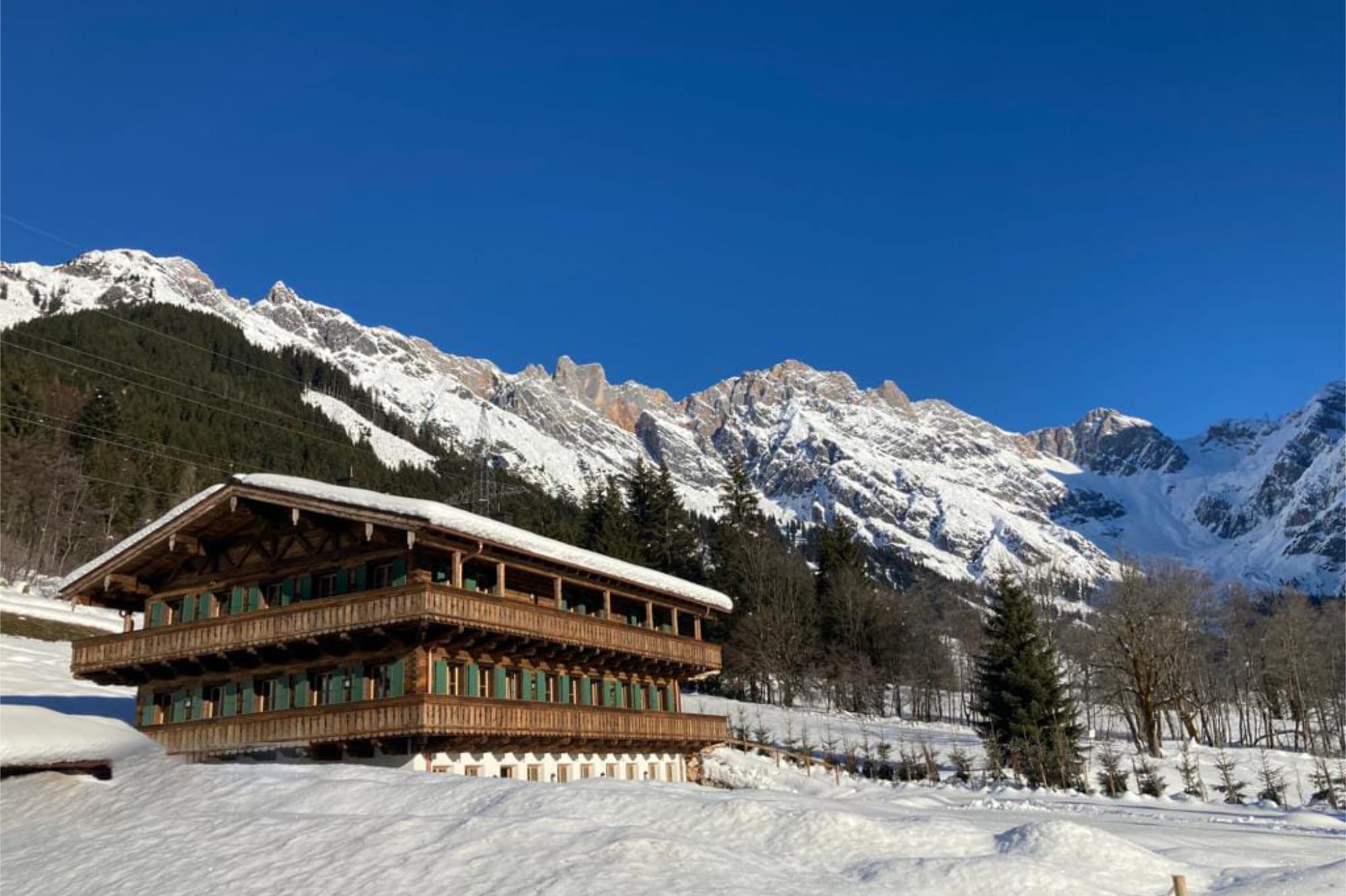
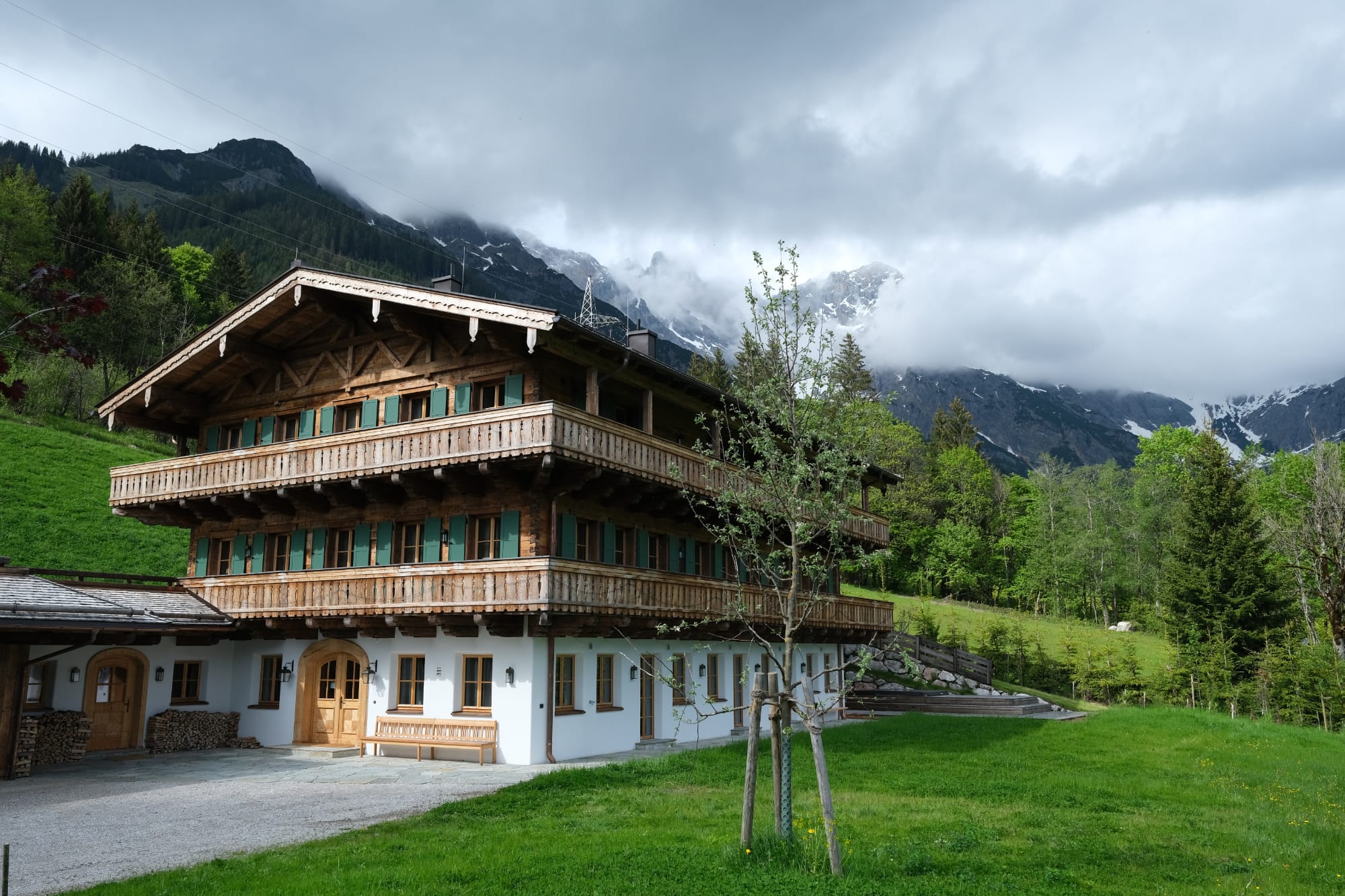
Ground Floor
Three guest bedrooms with double beds and en-suite bathrooms
One bedroom with two bunk beds and en-suite bathroom
Living area with tiled stove, beamer and kitchenette/bar
Pantry with wine cooler
Utility room
Ski room
1. & 2. Floor
Kitchen with dining area
Open plan living and dining area with two fireplaces
Separate wood-panelled living room
Master area with en-suite bathroom and separate office
Two bedrooms with double beds and en-suite bathrooms
One bedroom with two bunk beds and en-suite bathroom
Gym & Sauna
Sauna with Finnish, soft steam, infrared function and plunge pool
Shower with steam function
Whirlpool
Fitness area with Technogym equipment:
Rack Personal Chrome Set with Olympic Power Bar
Rowing machine
Indoor bike
